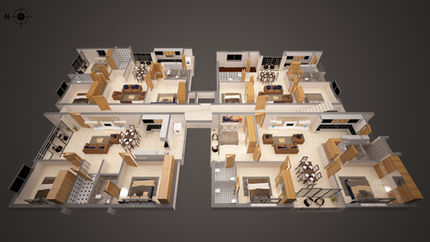


About Us
M.G Brothers
With a 90 Year old heritage ,the MGB group today has significant presence in diverse industries ranging from automobiles and Aqua feed dealerships ,to manufacturing,real estate & Retail. the group's footprint is spread across the states of Andhra Pradesh, Karnataka and tamil Nadu.
Four Fundamental Principles guide the Group's Business thinking ,Namely -
Following Ethical Business practice,
Sound financial discipline ,
providing consistent value to Customers
and moving in step with changing times.
Management Philosophy
Ability to deliver on its promises is primarily due to close -knit work force that is sensitized to understand that every customer's need is unique and must be addressed and handled with at most care.as a natural consequence, the group's customer orientation ensures a vast base of satisfied customer .the out come is large collection of awards for excellence that stand testimony as recognition of its efforts.

Introducing MGB INFINITY
Luxury made affordable
MGB INFINITY a five storied Luxury apartments in the heart of Nellore city.
Every aspect of this high-end home is thoughtfully designed be it the vitrified flooring, ventillation or the terrace garden. Your home will be so self-contained that you may ever have to step out for days .If you’ve always believed in high quality living. It is time to put your beliefs to action.


Property Specifications
R.C.C. framed structure: Earthquake resistant foundation with R.C.C. M20 or 25 grade concrete.
super structure: Brick work with good quality brick.
Plastering: Internal: Double coat cement plaster with smooth finish with Birla white cement.External: Double coat and faced cement plastering of 20 MM thick.
Doors: Teak wood frame and main door teak wood, all other flush doors.
Windows: UPVC LG or equivalent.
Painting: External-Spandex Max exterior emulsion paint of Asian make.
Internal-Smooth finish with good quality putty over a coat of primer finished with two coats of acrylic royal emulsion paint.
Elevation: Texture paint .
Flooring:
Hall & Dining-Vitrified tiles 2’ X 2’ vitrified tiles with 4” Skirting, RAK , Johnson or equivalent.
Kitchen -vitrified tiles of premium quality - min size 2/2 with 4” skirting of high quality.
Bed room-Nano vitrified tiles 2’X2’ nano vitrified tiles.
Staircase flooring with natural stone.
Ceramic tiles flooring in the remaining area.
Stair case -Natural stone.
Remaining area:Ceramic flooring.
Covered terrace & Balconies:Rustic series ceramic tiles.
Parking area:Internal locking paver tiles.
Bathrooms-Glazed ceramic tiles dado or equivalent tiles up to 7 feet height, Flooring - Anti skid ceramic tiles.
Kitchen -Glazed ceramic tiles dado up to chajjas 2' feet height above kitchen platform, Flooring - anti skid ceramic tiles, Granite platform with stainless steel sink with both municipal and bore water.Provision for aqua guard with electrical supply.Provision for exhaust fan and chimney.
Utilities/Wash-Glazed ceramic tiles dado up to 7' feet height.
Utilities by wash-Washing utensils with platform and wash basin provision for washing machine and wet area.
Sanitary-Master Bathrooms consisting of granite counter top, wash basin with hot and cold mixer valve.EWC with flush tank of hind wareor equivalent.Provision for geysers in all bathrooms.7’ height glazed tile dado and ceramic tile (Johnson/Kajaria/Bell)flooring, common toilet with E.W.C. and attached toilets with E.W.C. with one wash basin and H/C mixtures in each toilet with all other necessary.
Lifts:Johnson or equivalent.
Walls: external 9 inches thick walls of brick masonry/ internal 4.5 inches.
Electrical: Concealed copper wiring in PVC conduits with firm earthling including terrace.
15 Amps power point in master bedroom, kitchen and toilets.
Power outlets for air conditioners in all bedrooms.
Power outlets for geysers in all bathrooms.
Power plug for cooking range chimney, refrigerator, micro ovens, mixer grinder in kitchen.
Plug points for T.V. and Audio systems, etc., wherever necessary.
Three Phase supply for each unit and individual meter boards flushed with wall. Modular miniature circuit breakers (MCB) and ELCB with ISI Mark (Legrand Make) and underground laying of external power lines. All electrical fittings of Siemens make. All the switches, plug points and light fittings of roma brand.
Telecom:Telephone points in all bedrooms, drawing and dining areas.
Provision for internet connection in study, bedrooms and drawing rooms and wherever necessary.
Cable TV: Provision for Cable connection in all bedrooms and living rooms.
Internet: Internet provision in hall.
Power backup:
One Light + One Fan in Every Room,
One light in Bath Rooms,
One Light+ One Fan in Kitchen
Two Lights + One Fan in Living Room
One Light in Dining Room.
Amenities: Terraces Garden.Rain water harvesting .Children’s play area.Hydro numeric system for water supply.
Internal staircase: SS railing with grill and flooring with natural stone.
Entry gate: M.S framed doors and side wicket gate for entry of personnel.
Water supply: At least 2 outside water taps for gardening.
Overhead water tank: To be provided on pillar structure .
Security: Night vision cc tv with control room.
Compound wall: 5 inch brick wall.
Location Advantages
Our new Project is strategically located at Heart of the Nellore town making it easily accessible & approachable.Since it is also adjacent to numerous public amenities and civic infrastructure such as schools,hospitals ,bus stations & supermarkets,you are assured to get world class living conditions with matchless comfort at all times.
Neighbourhood:
Children's Park: 0.45 km
Railway Station: 1.5 km
VRC Center : 0.85 km
More supermarket : 0.20 km
A.P.S.R.T.C: 1.5 km
Apollo Hospital : 0.75 km









