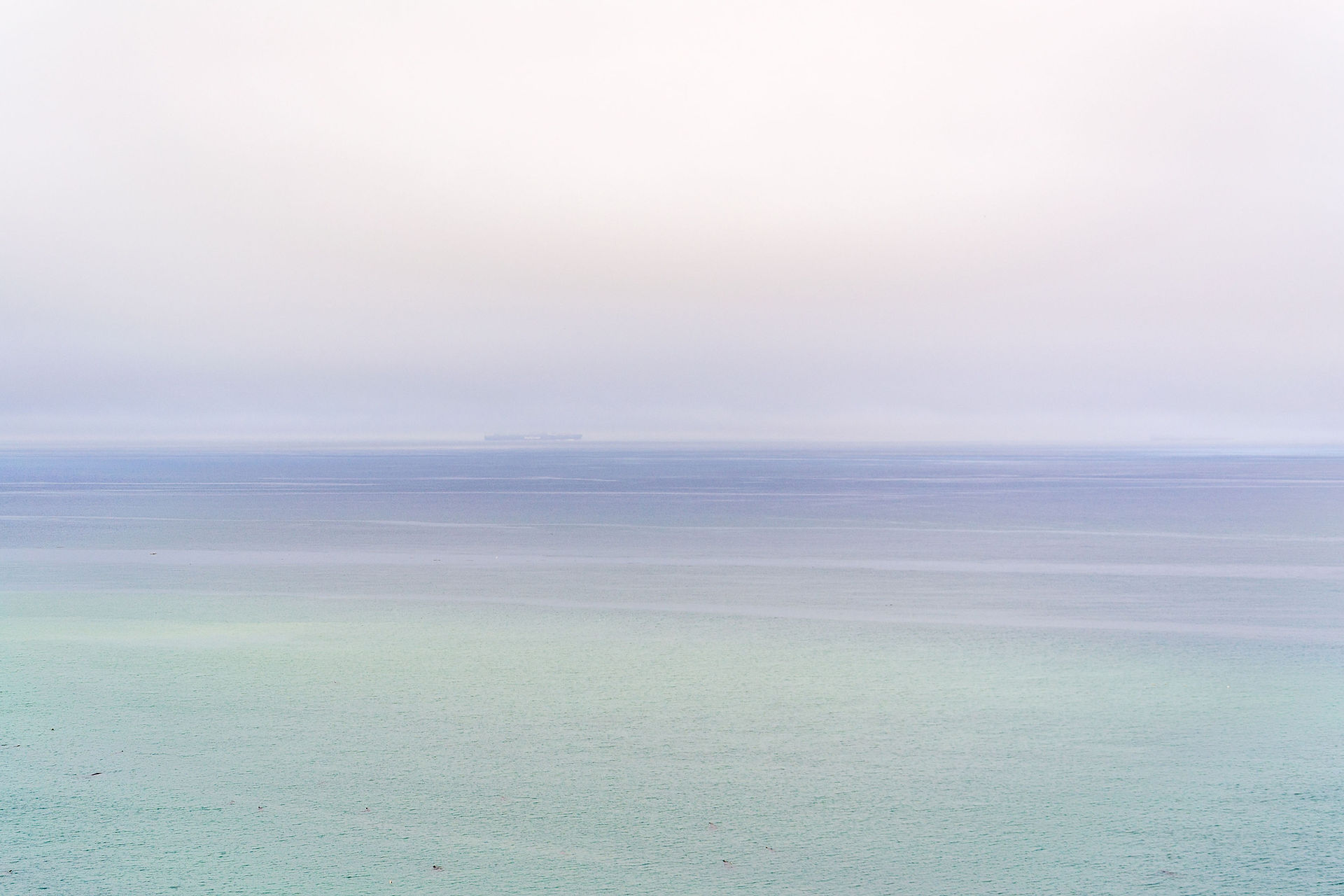
Property Specifications
R.C.C. framed structure : Earthquake resistant foundation with R.C.C. M20 or 25 grade concrete
super structure :Brick work with good quality brick
Plastering
Internal: Double coat cement plaster with smooth finish with Birla white cement.
External: Double coat and faced cement plastering of 20 MM thick.
Doors : Taek wood frame and main door taek wood, all other flush doors
Windows : UPVC LG or equavilant
Painting
External : Sandex Max exterior emulsion paint of Asian make
Internal : Smooth finish with good quakity putty over a coat of primer finished with two coats of acrylic royal emulsion paint
Elevation Texture paint with cladding
Flooring
Hall & Dining Vertified tiles 3’ X 3’ or 4/2 vetrified tiles with 4” Skirting, RAK , johnson or equivalent
Kitchen vitrified tiles of premium quality - min size 2/2 with 4” skirting of high quality
Bed room Nano vertified tiles 2’X2’ nano vitrified tiles
Staircase flooring with green marble.
Ceramic tiles flooring in the remaining area
Stair case Natural stone
Remaining area Ceramic flooring
Covered terrace & Balconies Rustic series ceramic tiles
Parking area Intenal locking paver tiles
Bathrooms Glazed ceramic tiles dado or equivalent tiles up to 7 feet height,Flooring - Anti skid ceramic tiles
Kitchen Glazed ceramic tiles dado up to chajjas 2' feet height above kitchen platform,Flooring - anti skid ceramic tiles,Granite platform with stainless steel sink with both muncipal and bore water
Provision for aqua guard with electrical supply
Provision for exuast fan and chimney
Utilities/Wash Glazed ceramic tiles dado up to 7' feet height
Utilities by wash Washing utensils with platform and wash basin provison for washing machine and wet area
Sanitary Master Bathrooms consisting of granite counter top, wash basin with hot and cold mixer valve.
EWC with flush tank of hind ware or equivalent
Provision for geysers in all bathrooms
4’ x 7’ height glazed tile dado and ceramic tile (Johnson/Kajaria/Bell)flooring, common toilet with E.W.C. and attachedtoilets with E.W.C. with one wash basin and H/Cmixtures in each toilet with all other necessary
Lifts :Johnson or equivalent
Walls : external 9 inches thick walls of brick masonry/ internal 4.5 inches
Electrical : Concealed copper wiring in PVC conduits with firm earthing including terrace
15 Amps power point in master bedroom, kitchen and toilets
Power outlets for air conditioners in all bedrooms
Power outlets for geysers in all bathrooms
Power plug for cooking range chimney, refrigerator, micro ovens, mixer grinder in kitchen.
Plug points for T.V. and Audio systems, etc., wherever necessary.
Three Phase supply for each unit and individual meter boards flushed with wall. Modular miniature circuit breakers (MCB) and ELCB with ISI Mark (Legrand Make) and underground laying of external power lines. All electrical fittings of Siemens make. All the switches, plug points and light fittings of roma brand
Telecom : Telephone points in all bedrooms, drawing and dining areas.
Provision for internet connection in study, bedrooms and drawing rooms and wherever necessary
Cable TV : Provision for Cable connection in all bedrooms and living rooms
Internet : Internet provision in hall
Power backup : (except geysers, refrigerators, washing machine and A.C. points)Standby power supply by generators to common area
Amenities
Swimming pool
Children’s park
Club house with gym , banquet hall and indoor games
Landscaped gardens
STP
Hydro numatic system for water supply
Villa common area lighting
Volleyball & Shuttle court
Internal staircase : SS railing with grill and flooring with natural stone
Entry gate : M.S framed doors and side wicket gate for entry of personnel
Water supply : Atleast 2 outside watertaps for gardening.
Overhead water tank : To be provided on pillar structure .
Security : night vision cctv with control room.
Compound wall : 9 inch brick wall
